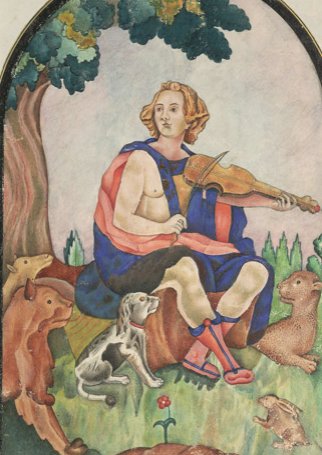CHAPTER – 5 RULERS AND BUILDINGS
Answer the following questions:
1. Who built the Qutb Minar and when?
Answer – The construction of the Qutb Minar was started by Qutbuddin Aibak in 1199 but completed by his son-in-law Iltutmish.
2. What is ‘trabeate’ or ‘corbelled’?
Answer –
It is a style of architecture in which roofs, doors, and windows were made by placing a horizontal beam across two vertical columns.
3. What are baolis?
Answer –
Baolis are large stepped wells.
4. Who built the Kandariya Mahadeva temple?
Answer –
The Kandariya Mahadeva temple dedicated to Shiva was constructed in 999 by The King Dhangadeva of the Chandela dynasty.
5. What were the two most noticeable technological and stylistic development seen in the twelfth century?
Answer –
Two technological and stylistic developments are noticeable from the twelfth
century.
- The weight of the superstructure above the doors and windows was sometimes carried by arches. This architectural form was called “arcuate”.
- Limestone cement was increasingly used in construction. This was very high-quality cement, which, when mixed with stone chips hardened into concrete. This made construction of large structures easier and faster.
6. Why the kings used to take the name of a god for himselves?
Answer –
The kings used to take the god’s name because it was auspicious and he wanted to appear like a god.
7. Who built the ‘Hauz-i-Sultani’ and where?
Answer –
The ‘Hauz-i-Sultani’ or the ‘King’s Reservoir’ was a large reservoir constructed by Sultan Iltutmish just outside Delhi-i-Kuhna.
8. Who invaded Sri Lanka and defeated Sena I?
Answer –
In the early ninth century, the Pandyan king Shrimara Shrivallabha invaded Sri Lanka and defeated the king, Sena I (831-851).
9. What was ‘chihil sutun’?
Answer –
Chihil sutun were the ceremonial halls of the public and private audience (diwan-i khas o am) which were carefully planned and placed within a large courtyard.
10. What is ‘Qibla’?
Answer – The qibla is the direction faced by Muslims at prayer.
11. What was ‘Chahar bagh’?
Answer – Chahar Bagh were formal gardens placed within rectangular walled enclosures and divided into four symmetrical quarters by artificial channels.
12. Where is ‘The church of Notre Dame’ located and what architectural style was used?
Answer – In Paris and the architectural style, known as Gothic, was distinguished by high pointed arches, the use of stained glass, often painted with scenes drawn from the Bible, and flying buttresses. Tall spires and bell towers that were visible from a distance were added to the church.
13. What is ‘Pietra Dura’?
Answer – Coloured, hard stones placed in depressions carved into marble or sandstone creating beautiful, ornate patterns.
14. What was Orpheus playing in the Pietra Dura inlaid behind The Shah Jahan’s throne?
What does it resemble?

Answer – The lute.
It resembles existence in harmony. It was believed that Orpheus’s music could calm ferocious beasts until they coexisted together peaceably.
15. What was ‘hasta bishisht’?
Answer – ‘Hasta Bishisht’ was an architectural design in which a central hall was surrounded by eight rooms. This tradition was also known as ‘Eight Paradises’.
Humayun’s tomb was built in the same tradition. It was constructed with red sandstone, edged with white marble.
16. What did the assembly hall of Shah Jahan’s resemble?
Answer –
The construction of Shah Jahan’s audience hall aimed to communicate that the king’s justice would treat the high and the low as equals creating a world where all could live together in harmony.
17. Where is Raniji Ki Bauri located and who built it?
Answer – Raniji ki baori or the ‘Queen’s Stepwell’, located in Bundi in Rajasthan. It was constructed in 1699 C.E. by Rani Nathavat Ji, the queen of Raja Anirudh Singh of Bundi.
18. What is Garbhgriha and Mahamandapa in the plan of a temple?
Answer –
Mahamandapa was the main hall of the temple where dances were performed. ‘Garbhagriha’ was the main shrine where the chief deity of the temple was kept. This was the place for ritual worship where only the king, his immediate family, and priests gathered.
19. The central towering dome and the tall gateway (pishtaq) were first seen in which historical monument?
Answer – The Humayun’s Tomb
20. When was the construction of the Taj Mahal completed?
Answer – 1643 A.D.
